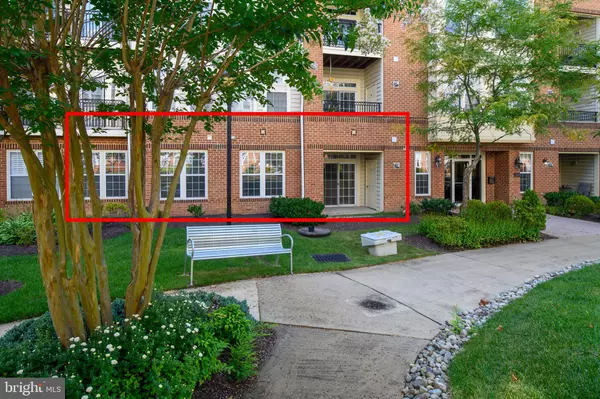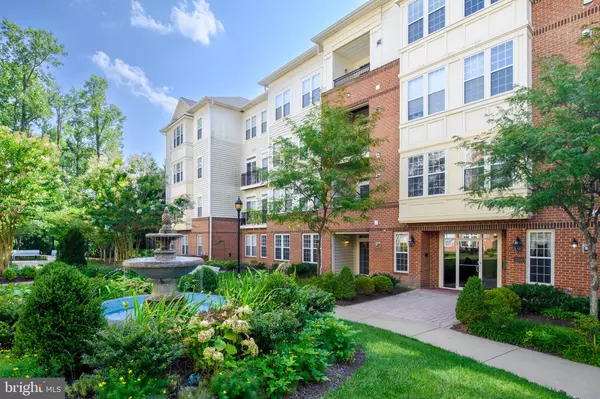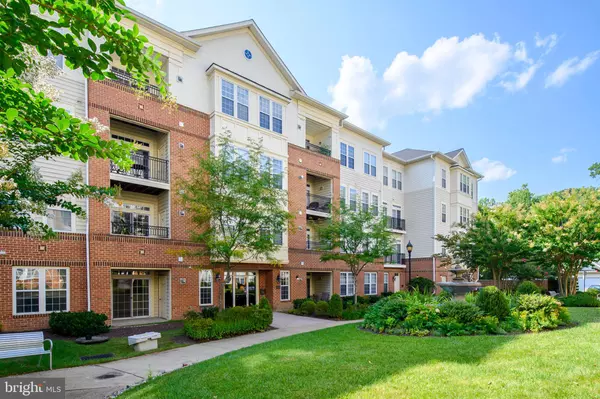2500 KENSINGTON GDNS #103 Ellicott City, MD 21043
UPDATED:
01/12/2025 01:01 PM
Key Details
Property Type Condo
Sub Type Condo/Co-op
Listing Status Active
Purchase Type For Sale
Square Footage 1,310 sqft
Price per Sqft $267
Subdivision Enclave At Ellicott Hills
MLS Listing ID MDHW2042416
Style Other
Bedrooms 2
Full Baths 2
Condo Fees $238/mo
HOA Fees $173/mo
HOA Y/N Y
Abv Grd Liv Area 1,310
Originating Board BRIGHT
Year Built 2005
Annual Tax Amount $3,783
Tax Year 2024
Property Description
Location
State MD
County Howard
Zoning POR
Rooms
Other Rooms Living Room, Dining Room, Primary Bedroom, Bedroom 2, Kitchen
Main Level Bedrooms 2
Interior
Interior Features Carpet, Chair Railings, Crown Moldings, Recessed Lighting, Pantry, Built-Ins, Combination Dining/Living, Dining Area, Entry Level Bedroom, Floor Plan - Open, Primary Bath(s), Sprinkler System, Walk-in Closet(s)
Hot Water Natural Gas
Heating Forced Air
Cooling Central A/C
Flooring Carpet, Vinyl
Fireplaces Number 1
Fireplaces Type Gas/Propane
Equipment Built-In Microwave, Stove, Refrigerator, Dishwasher, Washer, Dryer, Water Heater
Furnishings No
Fireplace Y
Appliance Built-In Microwave, Stove, Refrigerator, Dishwasher, Washer, Dryer, Water Heater
Heat Source Natural Gas
Laundry Has Laundry, Dryer In Unit, Washer In Unit, Main Floor
Exterior
Exterior Feature Patio(s)
Parking Features Garage - Front Entry, Garage Door Opener
Garage Spaces 1.0
Amenities Available Club House, Common Grounds, Community Center, Exercise Room, Elevator, Game Room, Fitness Center, Library, Meeting Room, Pool - Outdoor, Recreational Center, Swimming Pool, Tennis Courts
Water Access N
Roof Type Shingle
Accessibility Doors - Lever Handle(s), Level Entry - Main
Porch Patio(s)
Total Parking Spaces 1
Garage Y
Building
Story 1
Unit Features Garden 1 - 4 Floors
Sewer Public Sewer
Water Public
Architectural Style Other
Level or Stories 1
Additional Building Above Grade, Below Grade
New Construction N
Schools
School District Howard County Public School System
Others
Pets Allowed Y
HOA Fee Include Common Area Maintenance,Ext Bldg Maint,Insurance,Lawn Maintenance,Management,Pool(s),Recreation Facility,Reserve Funds,Sewer,Road Maintenance,Snow Removal,Trash,Water
Senior Community Yes
Age Restriction 55
Tax ID 1402419513
Ownership Condominium
Security Features Fire Detection System,Main Entrance Lock,Smoke Detector,Sprinkler System - Indoor
Horse Property N
Special Listing Condition Standard
Pets Allowed Cats OK, Dogs OK, Size/Weight Restriction, Number Limit




